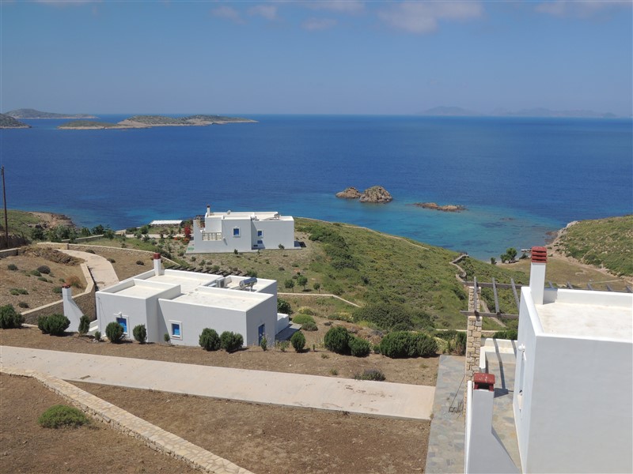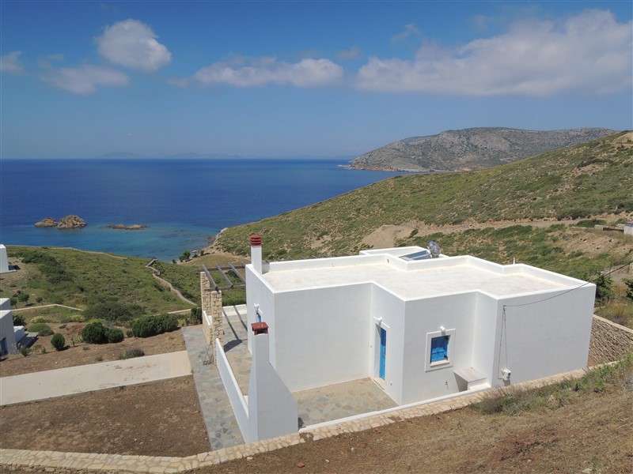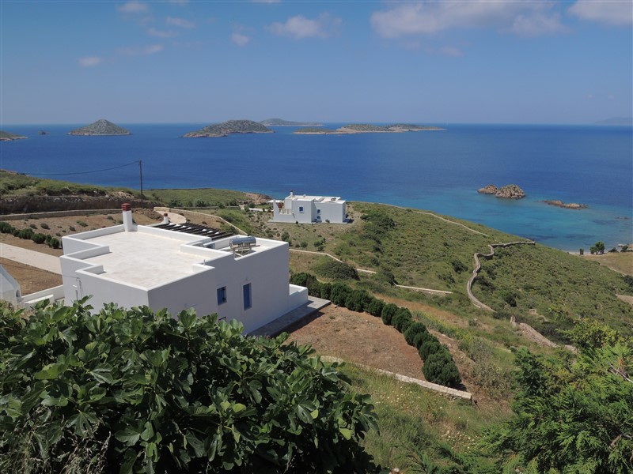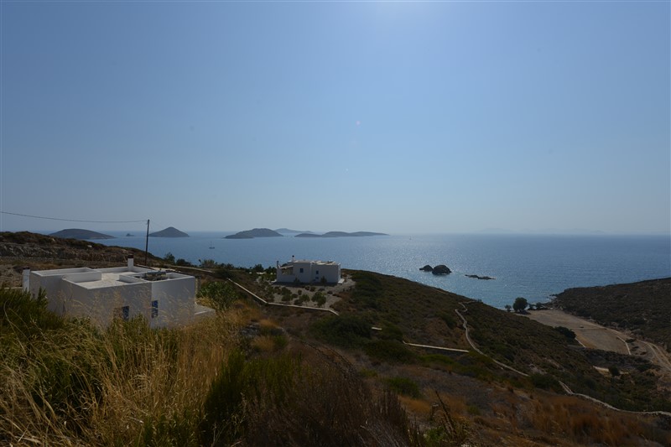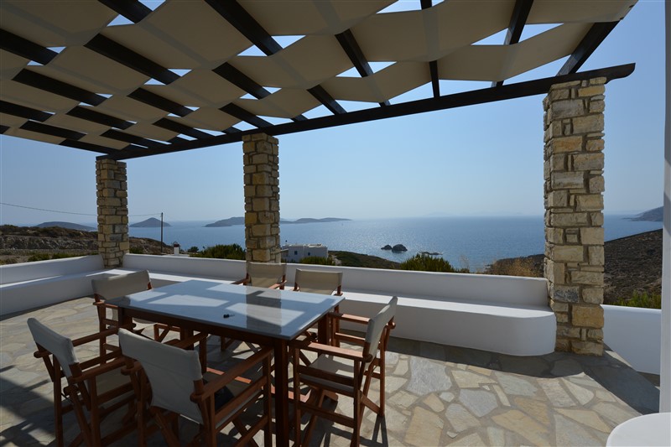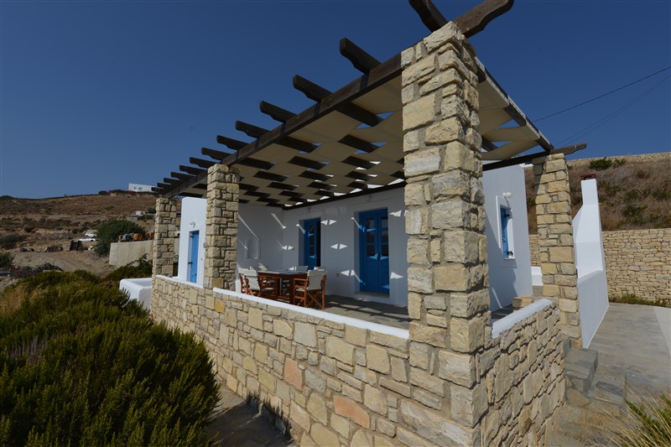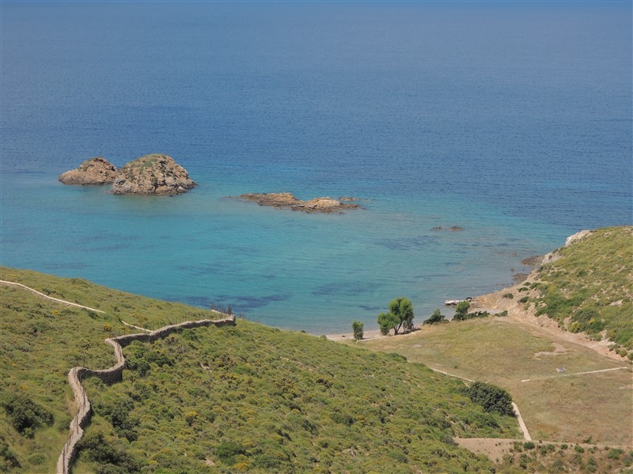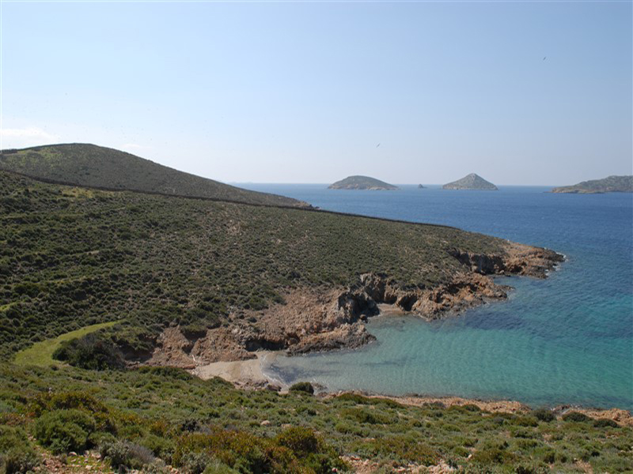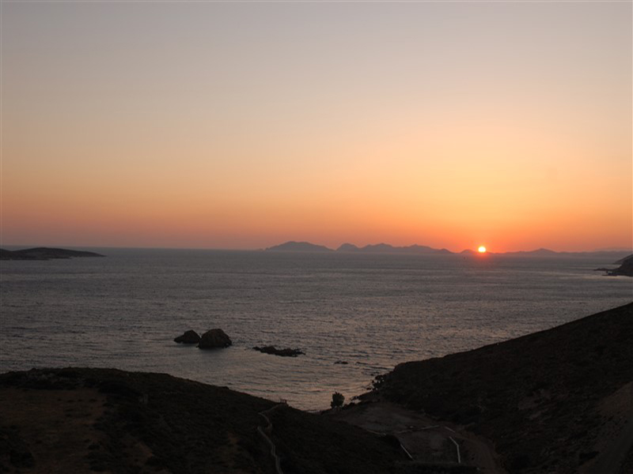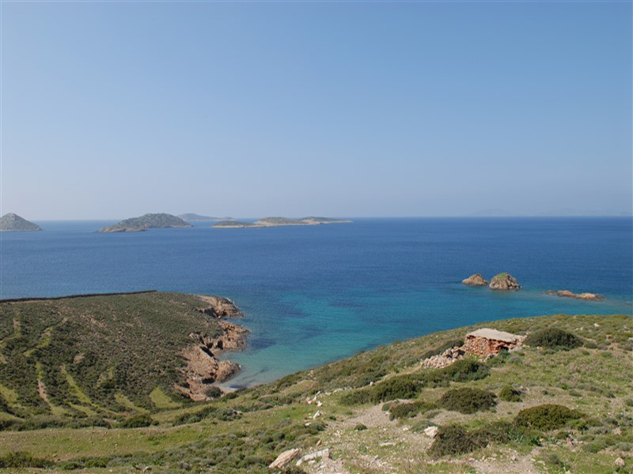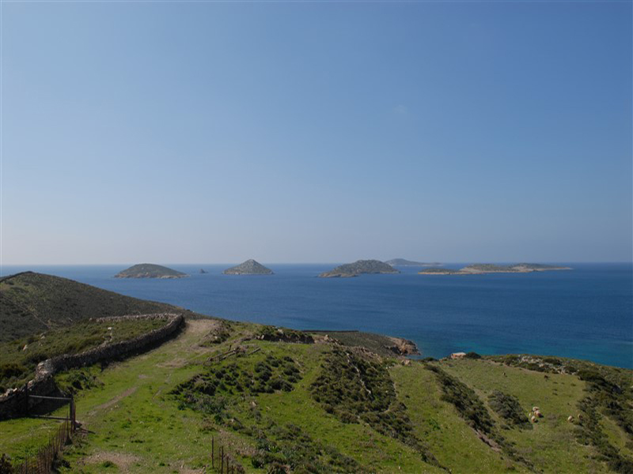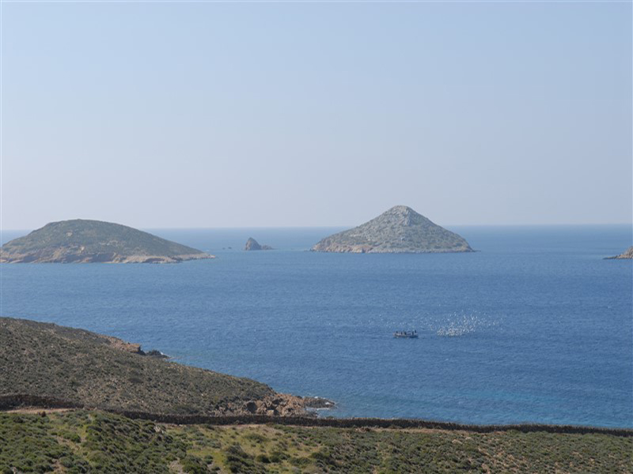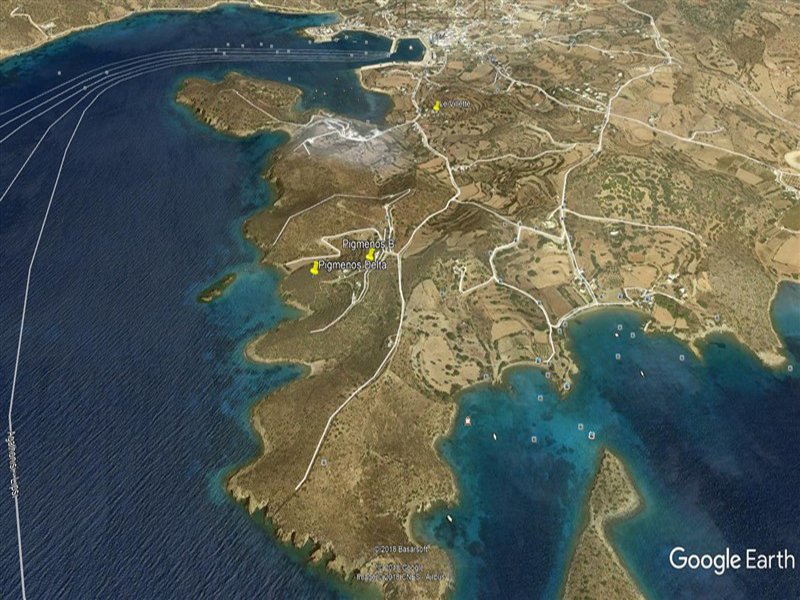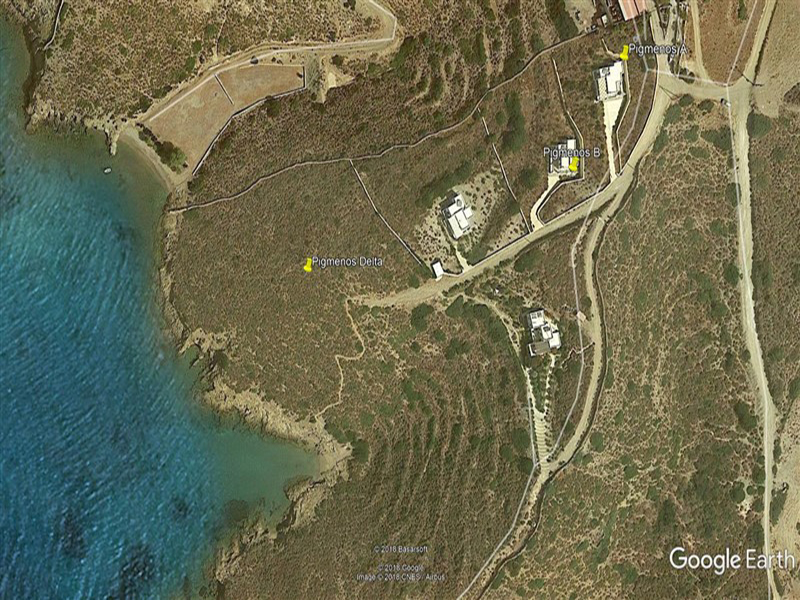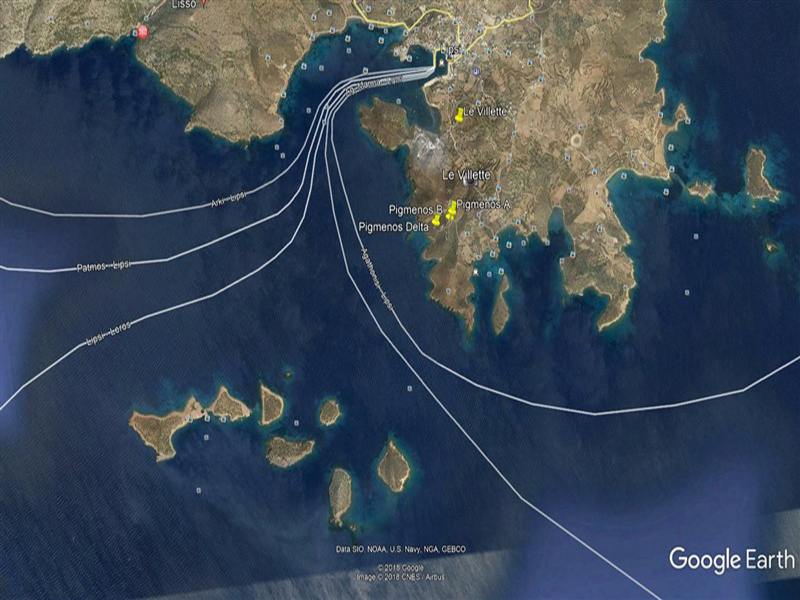Purchase possibility
For those interested in buying a real estate unit in Lipsi, both as a economic investment to produce income or as a home for their holidays, I offer the opportunity to purchase, directly from me, the owner, and therefore without any intermediation, some of my houses and land. In particular, it is possible to purchase Villa Pigmenos α and Villa Pigmenos β, both completed, in addition to Villa Pigmenos Δ not yet built, but with an approved project. - Villa Pigmenos α is already furnished and consists of: living room with fireplace, kitchen, 2 bedrooms, bathroom, patio with sea side pergola, terrace with BBQ south side, large cistern below the patio; all within about 2000 square meters of land with stone fence walls, access road, connections to the electricity and water supply, Imof pit in accordance with both size and distance from the house, solar panels for domestic water and Daikin air conditioners. The internal surface is 75 square meters. The house has a wonderful sea view, facing: the group of islets (comprising Makronissi) , Leros, Patmos and the sunset. Underlying the house and reachable by a footpath, there are two beautiful beaches, almost unknown even to the islanders and therefore not frequented. - Villa Pigmenos β is very similar to the first in terms of structure, features and equipment, but has not been furnished yet. Being just below Villa Pigmenos α, it also shares the same view and the same access to the sea. - Villa Pigmenos Δ is the last of the small group and the closest to the sea. It has a land of 10,000 square meters, fenced with stone walls, which reaches the sea. Access road and provision for water and electricity connections have already been made and it is possible to purchase only the land with all the permits, or with the house built, in this case with delivery times of less than one year, starting from work start date (which can practically coincide with the date of purchase). The villa will consist of a living room with fireplace, kitchen with dining area, three bedrooms, two bathrooms, as well as a connected annex, with separate entrance, with bedroom, living room, kitchenette and bathroom. Externally there will be three patios and a gazebo. The total internal surface will be 140 square meters. View and location are unique, I recommend a visit on the spot to realize it. For some photos of Villa Pigmenos α you can search on the site "Villa Pigmenos" while under this page you can find the plan. For Villa Pigmenos β you can see some photos and the plan always below. For Villa Pigmenos Δ you can see some drawings of the project For prices and information and other opportunities, contact me at +39 3355268406 or by e-mail: c.dandolo1@gmail.com
